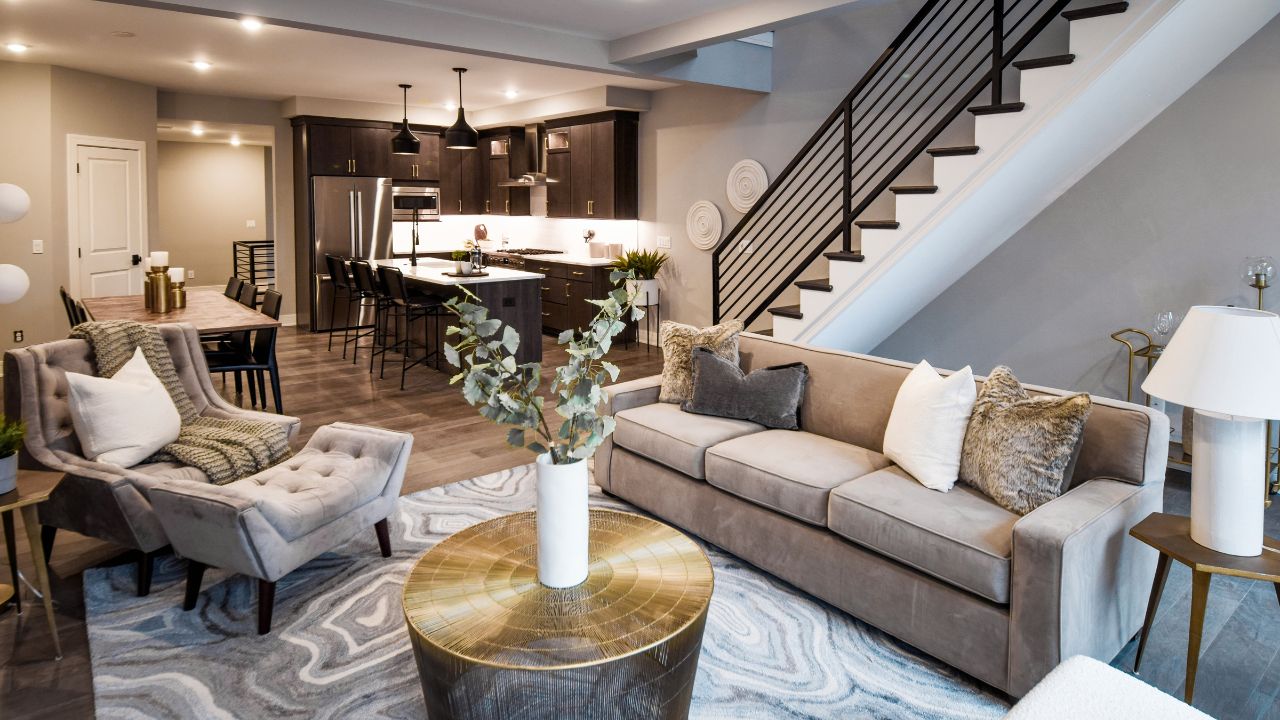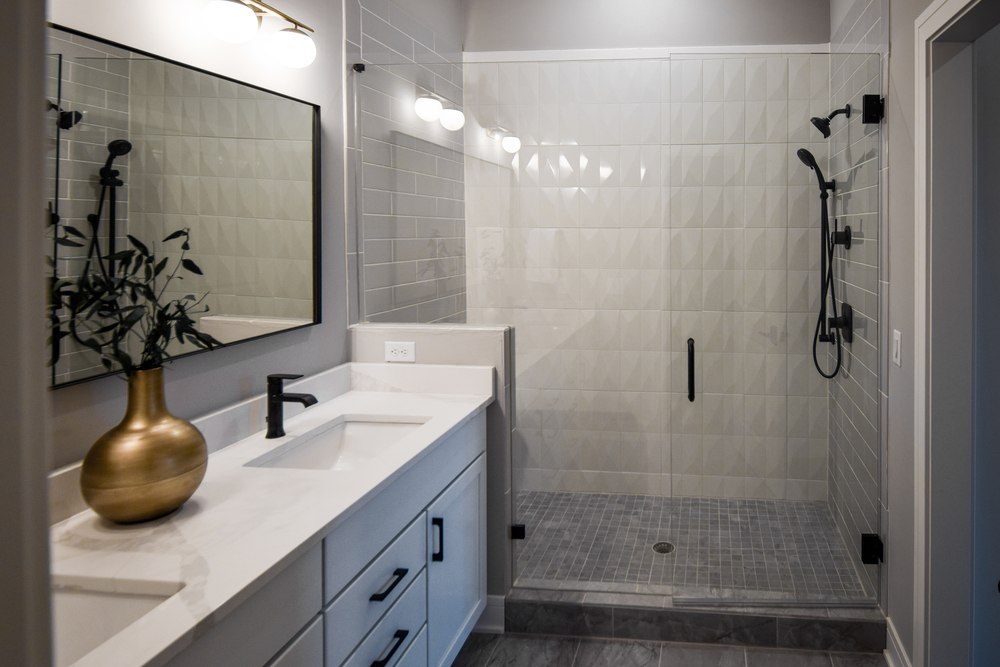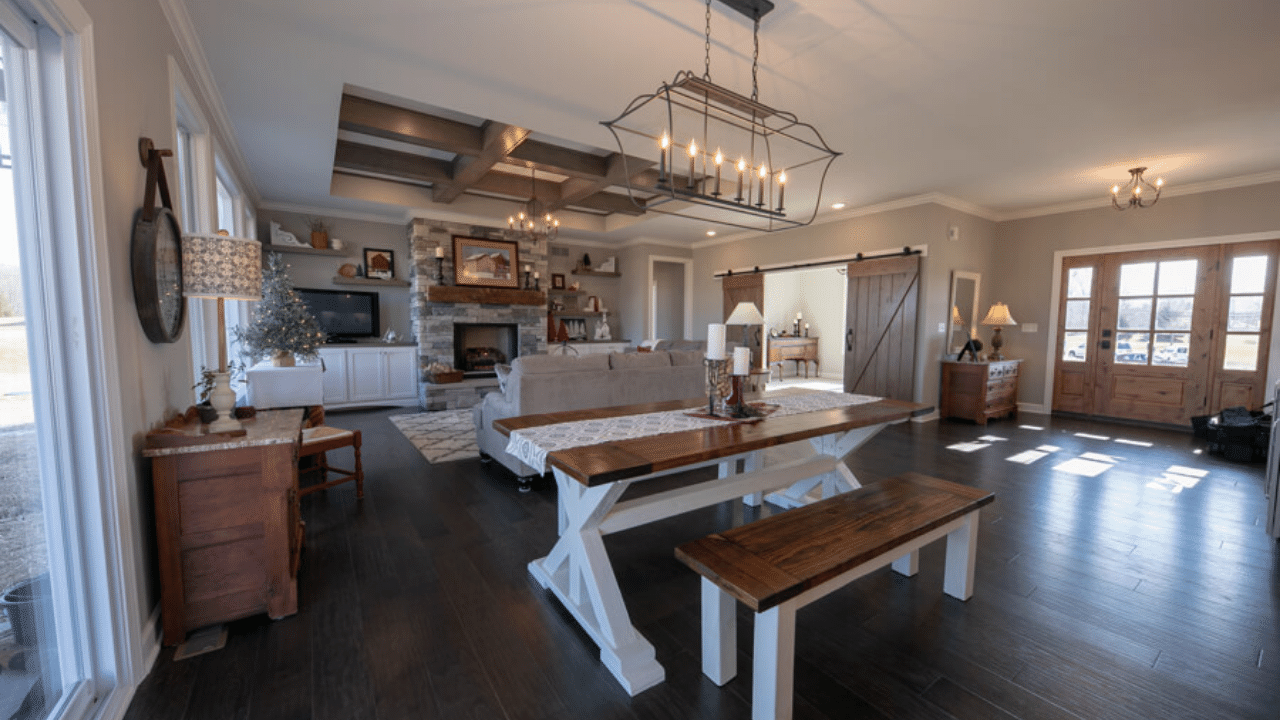9 Steps to Evaluating a Home Floor Plan
Beginning to plan for a custom new home is an exciting time. You dream about having all of the spaces and features you’ve always wanted. Getting down...

When you’re looking to build a custom home in Cincinnati, one of the most important things to consider is the floor plan. Basically, a floor plan is a diagram of the layout of a home, showing the location of each room and how they are connected.
There are two main types of floor plans: open concept and traditional. Open concept floor plans have become increasingly popular in recent years, as they allow for more flexibility and connectivity between different spaces. Traditional floor plans, on the other hand, are more compartmentalized, with each room having its own defined space.
What are the advantages and disadvantages of each floor plan and which is right for you and your family?
An open floor plan is meant to keep the shared spaces of a home easily flowing from one space to the other. There may be narrow partial walls that help to designate one space from another while keeping the sightlines open. This type of floor plan has become increasingly popular in recent years as it allows for a more fluid, open feel in a home.
Not all open floor plans combine every common area, like the kitchen, dining room, and living room. You may decide that one of these rooms should still be closed off to the others or that you’d prefer for all three to be open to one another in your custom home.
If you like to entertain friends and family, combining these rooms is a great option. As dishes pile up from a dinner party, you won’t have to worry about the unsightly mess. Moving between the dining area and the living area is seamless and doesn’t break up the party.
For many, combining these rooms is a sensical option. Carrying full plates or serving ware through doorways can cause a mess. It’s a convenient combination that takes you from preparing, plating, serving, and clean-up a breeze. You’ll also have plenty of room for a kitchen island, which can offer more seating, prep space, and serving dinner buffet-style.
When people think of an open floor plan, this is usually the combination that comes to mind. The larger space helps to create a feeling of connection and more easily offers awareness of needs in other spaces. For example, if you’re preparing dinner in the kitchen and the kids are in the living room.
Each room is separate and distinct from the others, with no shared living areas. This can be great for those who need their own quiet space or want to avoid distractions while they’re working or relaxing.
Which type of floor plan is right for your Cincinnati home? That depends on your lifestyle and needs. If you entertain frequently or need a lot of space to spread out, then an open concept floor plan is probably the best option. If you prefer more defined living spaces or need extra privacy, then a traditional floor plan may be a better fit.
At Chris Gorman Homes, our designers will work with you to create a floor plan that meets your specific needs and wants. Contact Chris Gorman Homes to schedule a consultation and we’d be happy to help you decide which floor plan is best for you and your family.

Beginning to plan for a custom new home is an exciting time. You dream about having all of the spaces and features you’ve always wanted. Getting down...

Photo by Marcelle Guilbeau, Interior Designer - Look for pool pictures

Design trends in 2021 are more attractive than ever! If you're a home buyer starting the design and construction of a custom home this year, or if...